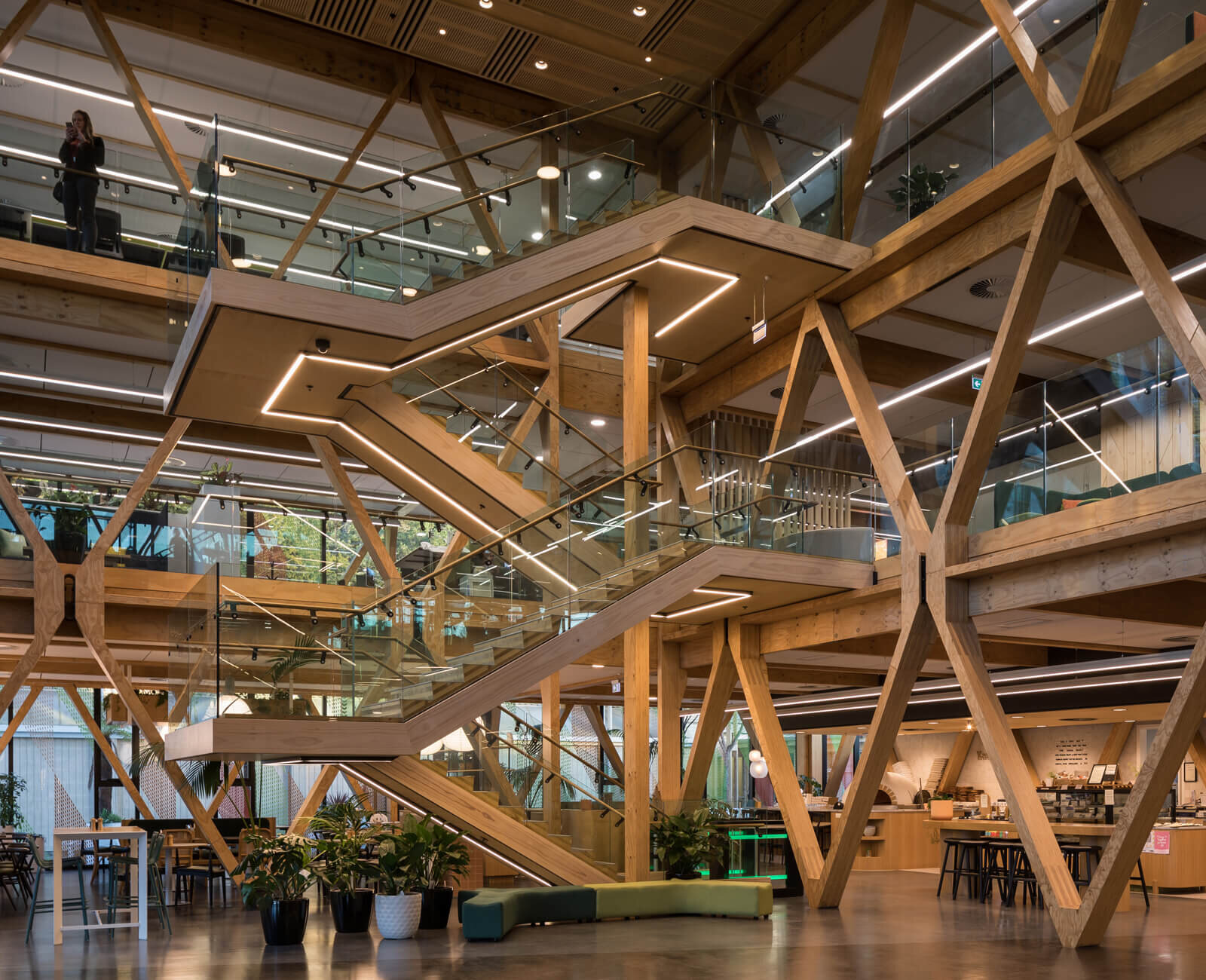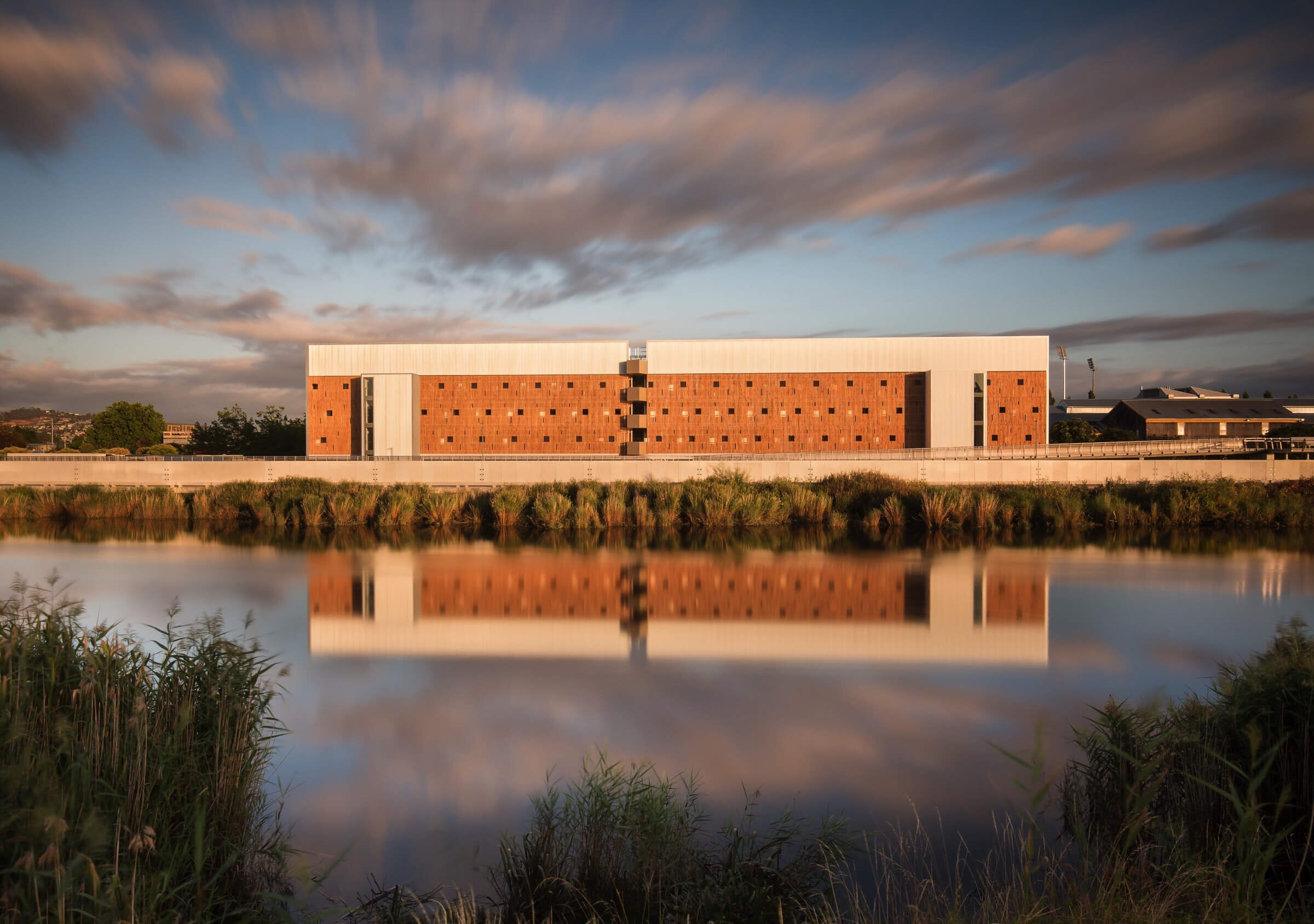
Mass Timber (CLT & GLT) ‘The Pavilion’ - Monash University Business School
Client: Monash University
Architect:NH Architecture
Structural Engineer:Bollinger Grohmann Engineers
Head Contractor:Kane Construction
Location:Building H, 888 Dandenong Road, Caulfield East, Victoria Australia
Building Methodology:Mass Timber: CLT & GLT
XLam CLT & GLT (220m3)
Responding to the inability to work with traditional materials to create a vertical extension due to weight restrictions, XLam worked alongside the project stakeholders to provide a comparatively light-weight solution by using Xlam CLT panels.
The Pavilion is an award-winning project that marked the first ever Australian University building to get a vertical extension using XLam Cross Laminated Timber (XLam CLT). Australia’s largest university, Monash University, sought to extend and refurbish an existing education facility exclusively for post-graduate and executive students.
The scope of the project required XLam to facilitate a full refurbishment of Levels 8, 9 and 10 and provided a vertical extension of Monash University’s Building H at the Caulfield Campus for a total works of 5,000m2. The vertical extension, located on the existing level 8 concrete terrace, was made possible by the lightweight aspect of mass timber as compared to a traditional steel/concrete structure. The architects, NH Architecture, along with Monash University, also chose to express the natural beauty of XLam CLT in the hallways, pre-function areas and the stair well by sanding and sealing the timber.
The new structure is expressed boldly with textured, gold zinc cladding to all sides and showcases spectacular 300-degree views from the Mornington Peninsula out to the Dandenong Mountain range, including front row seats to the Melbourne skyline.
Structural System
The challenge of a vertical extension onto Level 8’s pre-existing concrete slab terrace, was its inability to support an additional load from a traditional steel and concrete structure.
To overcome the weight challenge, a steel grillage was used to transfer the lightweight XLam CLT structure directly onto the columns below. The high load floor in the free-standing function pavilion uses a 175mm thick 5-layer XLam CLT panel. While all remaining floors consist of 5-layer 145mm panels, with all roof panels using 5-layer 130mm panels. Over 10m high, full height panels were used for the three-story stair walls, with these being erected prior to lowering in the landings and XLam AirStairs.
Large glue laminated (GLT) beams that span the 11m over the function pavilion and carry the load of the raking XLam roof, were constructed from Tasmanian Oak hardwood and were manufactured and supplied by Hyne Timber.
In total, over 150 CLT panels, constructed from untreated radiata pine boards, were used throughout this project to add the free-standing function pavilion, two interconnecting stair wells and new education facilities to the existing building.
OutcomeThrough the combined effort with project stakeholders, XLam was able to deliver an advanced, award-winning solution for their client in a practical and symbolic sense.
Environmentally conscious construction using XLam CLT and Hyne GLT
Reduction in carbon emissions, sustainable timber stores CO2, creating a lower carbon footprint than concrete and steel
Monash University inspired by XLam CLT to incorporate a net zero carbon policy into their building framework moving forward
Due to cross lamination, XLam CLT and GLT structural elements are strong and safe while also being lighter - perfect for vertical extensions to existing buildings
XLam CLT enabled DfMA and Off-site manufacturing for increased construction speed
Use of XLam AirStairs prefabricated from CLT are time efficient and easy to install supporting rapid construction
Awarded the 2018 Australian Institute of Building (Victorian Chapter), Certificate of High Commendation Commercial Construction $5M- $25M

Related case studies
-

Te Whare Nui o Tuteata, Scion Innovation Hub
-

University of Tasmania Inveresk Student Residences
-

Plant and Food Research: Seafood Research Centre
-

Adelaide Oval Hotel









